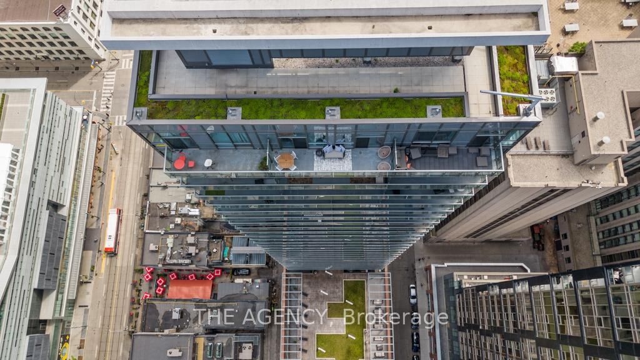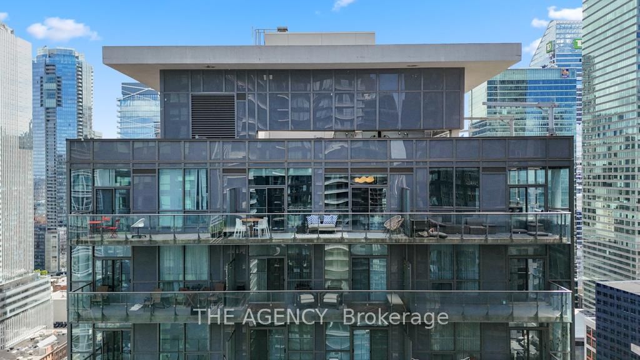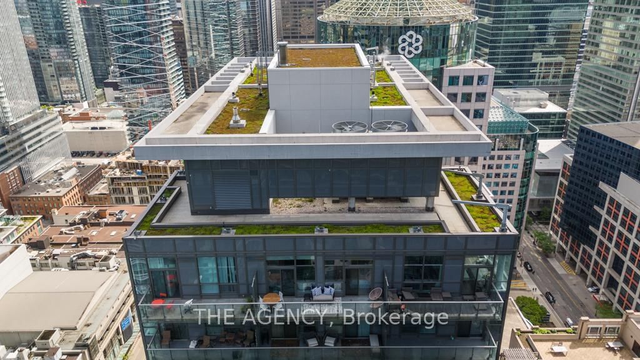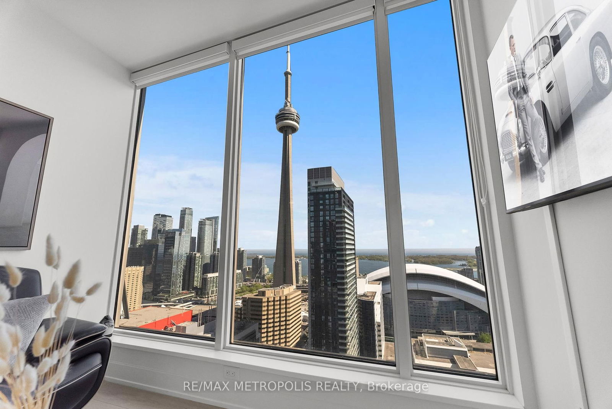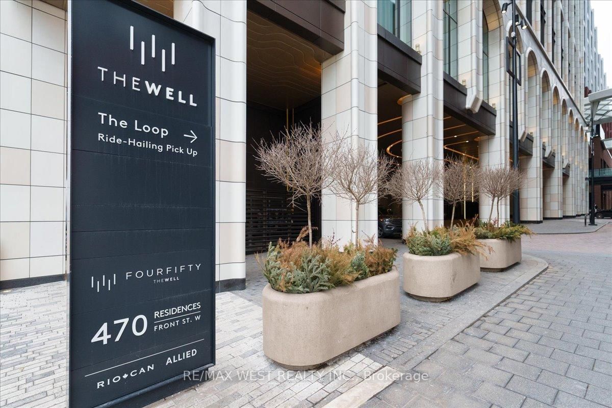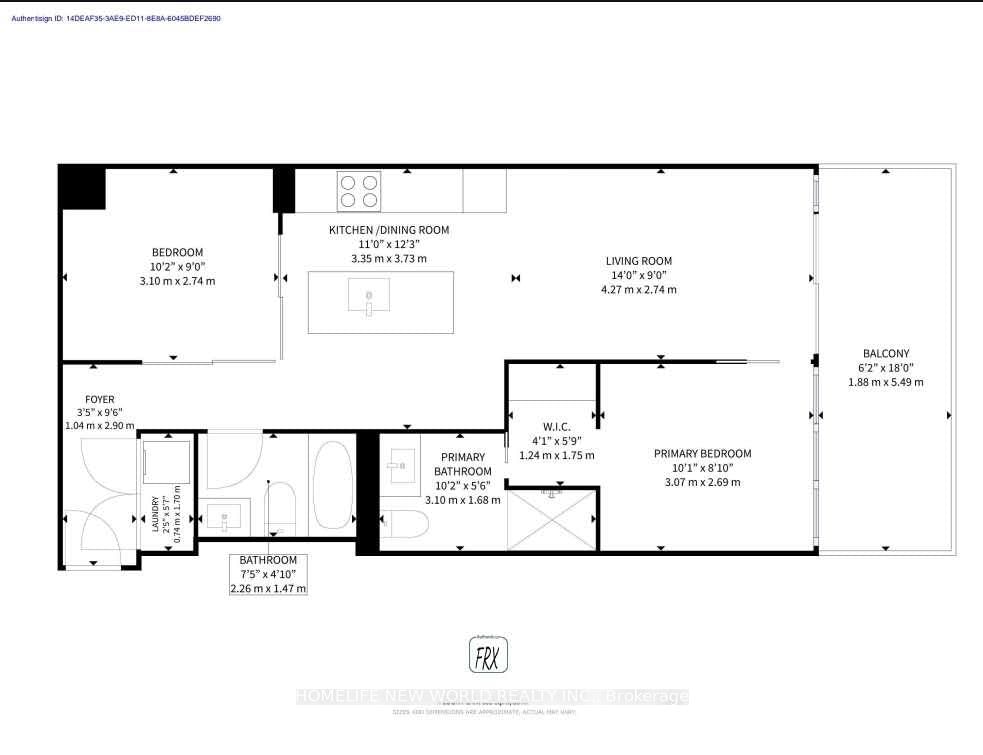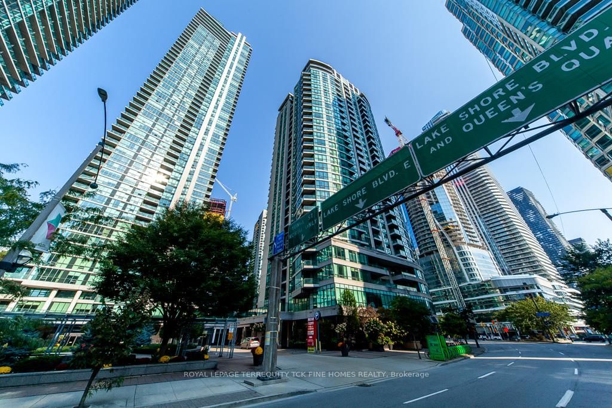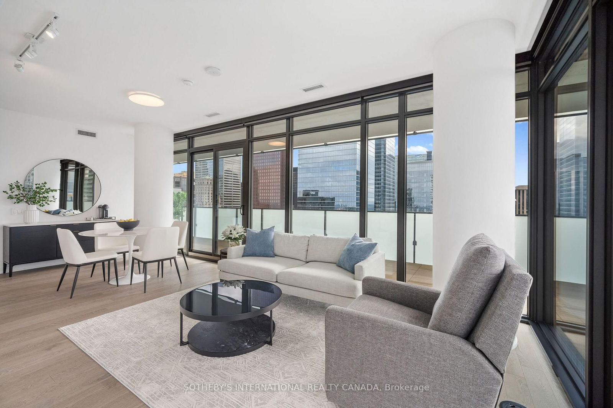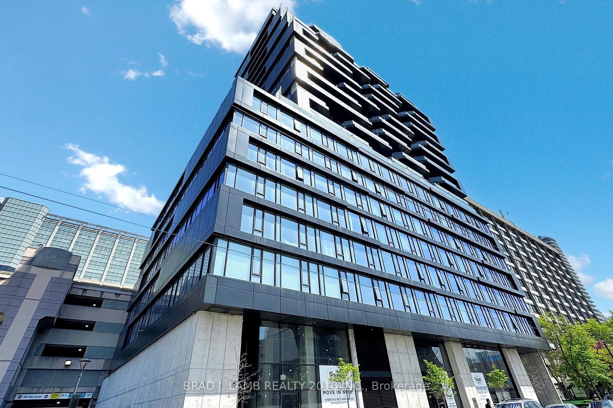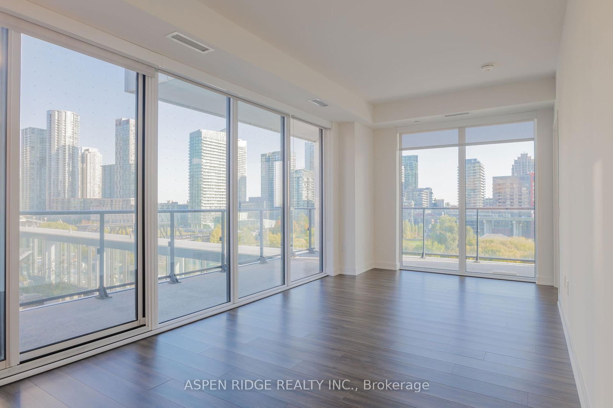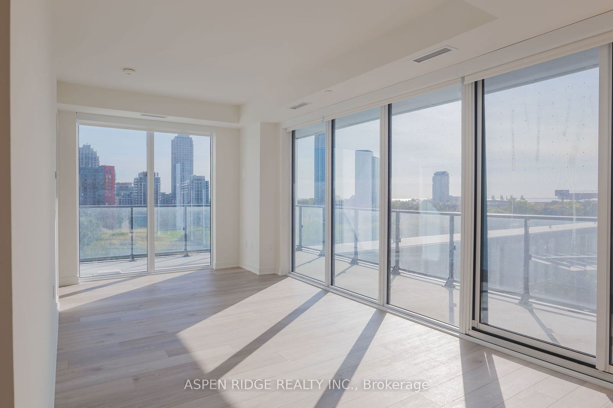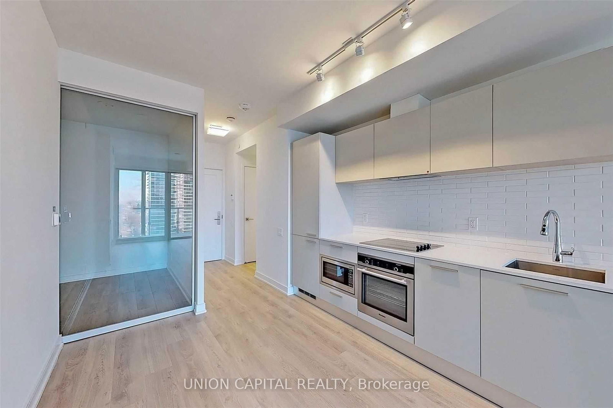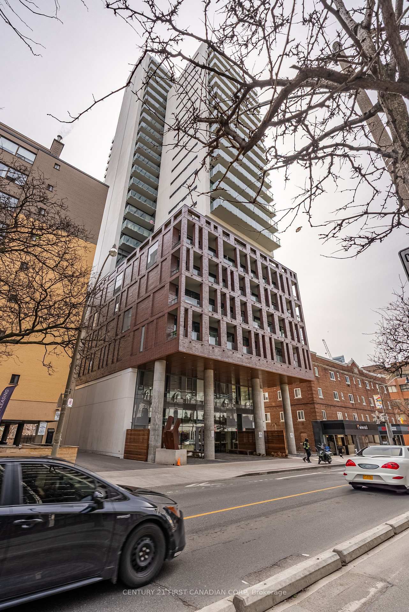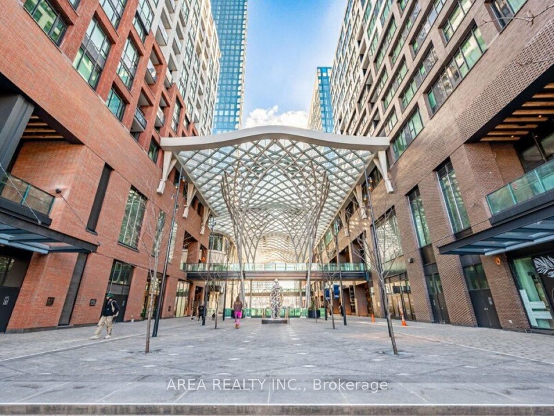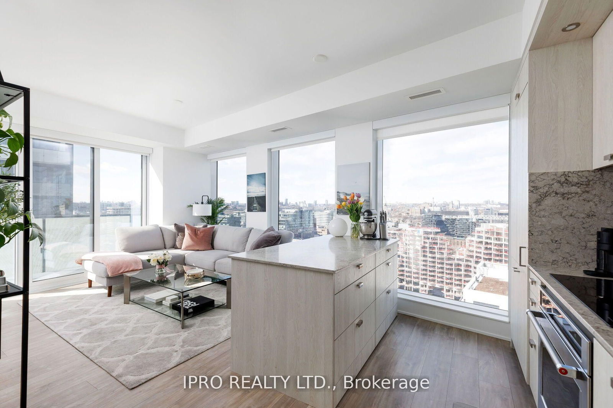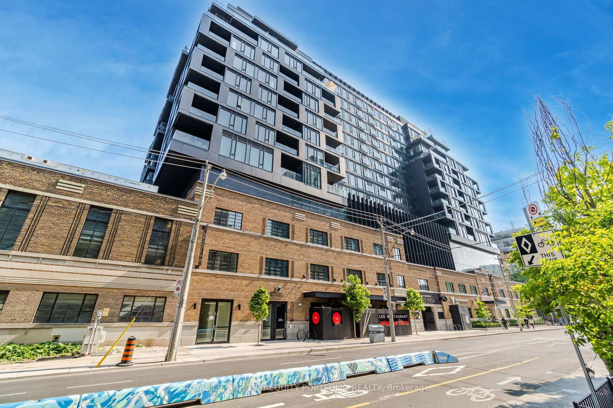Overview
-
Property Type
Condo Apt, Apartment
-
Bedrooms
2
-
Bathrooms
2
-
Square Feet
800-899
-
Exposure
West
-
Total Parking
1 Underground Garage
-
Maintenance
$660
-
Taxes
$3,008.00 (2024)
-
Balcony
Open
Property description for 3305-8 Mercer Street, Toronto, Waterfront Communities C1, M5V 0C4
Open house for 3305-8 Mercer Street, Toronto, Waterfront Communities C1, M5V 0C4
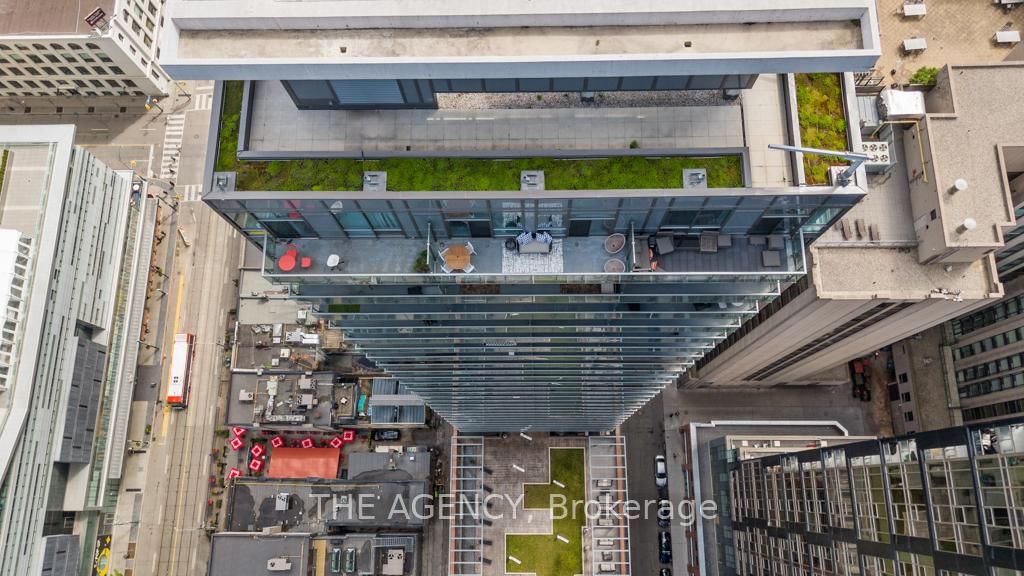
Property History for 3305-8 Mercer Street, Toronto, Waterfront Communities C1, M5V 0C4
This property has been sold 2 times before.
To view this property's sale price history please sign in or register
Local Real Estate Price Trends
Active listings
Average Selling Price of a Condo Apt
May 2025
$710,179
Last 3 Months
$644,688
Last 12 Months
$605,529
May 2024
$785,780
Last 3 Months LY
$683,836
Last 12 Months LY
$531,691
Change
Change
Change
Historical Average Selling Price of a Condo Apt in Waterfront Communities C1
Average Selling Price
3 years ago
$886,918
Average Selling Price
5 years ago
$680,687
Average Selling Price
10 years ago
$694,495
Change
Change
Change
Number of Condo Apt Sold
May 2025
107
Last 3 Months
110
Last 12 Months
173
May 2024
714
Last 3 Months LY
565
Last 12 Months LY
458
Change
Change
Change
How many days Condo Apt takes to sell (DOM)
May 2025
33
Last 3 Months
36
Last 12 Months
38
May 2024
25
Last 3 Months LY
33
Last 12 Months LY
32
Change
Change
Change
Average Selling price
Inventory Graph
Mortgage Calculator
This data is for informational purposes only.
|
Mortgage Payment per month |
|
|
Principal Amount |
Interest |
|
Total Payable |
Amortization |
Closing Cost Calculator
This data is for informational purposes only.
* A down payment of less than 20% is permitted only for first-time home buyers purchasing their principal residence. The minimum down payment required is 5% for the portion of the purchase price up to $500,000, and 10% for the portion between $500,000 and $1,500,000. For properties priced over $1,500,000, a minimum down payment of 20% is required.

